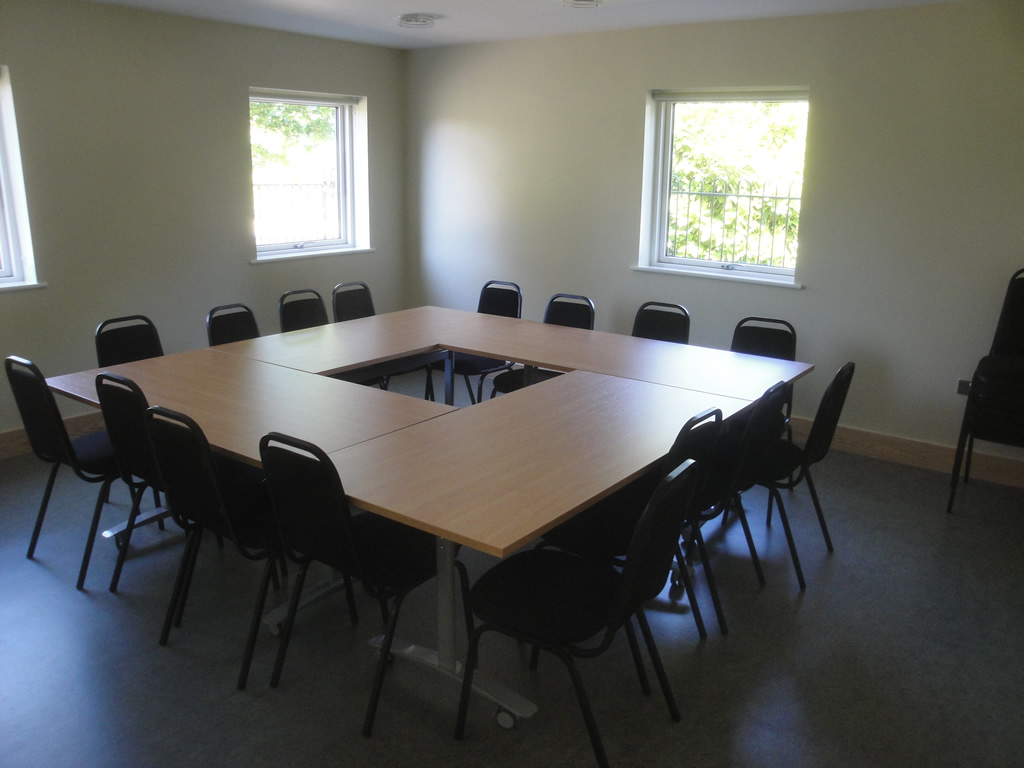Kneller Room

Ground floor
- dimensions: 5.1m x 4.6m
- accommodates maximum 24 people seated
- 24 cushioned stackable chairs
- 4 tilt-top tables on casters 160cm x 80cm
- induction loop hearing system
- roll-up serving hatch between the Kneller Room and Kitchen
- serving hatch between the Kneller Room and Main Hall with soundproof door
- underfloor heating
- smooth vinyl flooring
- fully accessible access (89cm door width)
- ideal for meetings, small groups or as a break-out room for the Main Hall



