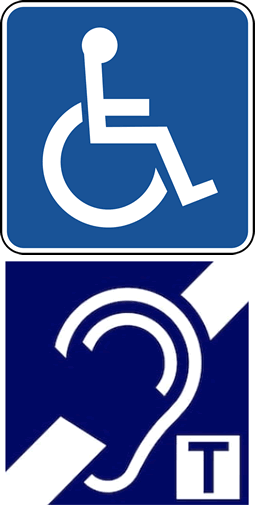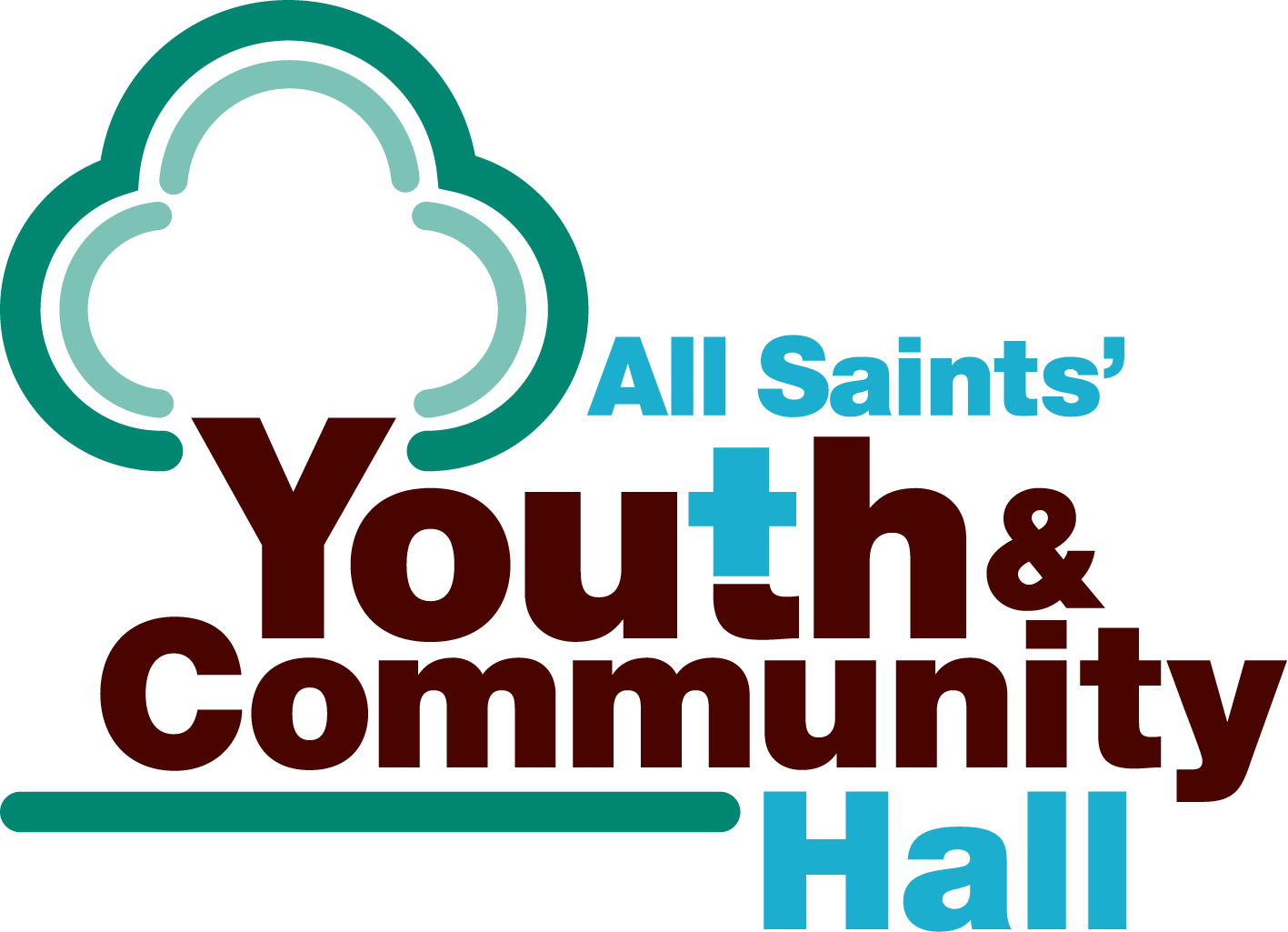Rooms
The community hall has five rooms available for hire:
All rooms are accessed via the entrance hall, so can be booked and used separately. There are hatches between the Kitchen and the Kneller room and between the Kneller Room and the Main Hall.

There is also:
- induction loop hearing system in both the Main Hall and the Kneller Room;
- separate accessible toilet, with hoist installed (users must provide their own sling) and alarm system.
- movement sensor light switches for external lights and toilet lights
Colour coded rooms:
Main Hall
Kneller Room
Clements Room
Room 2
Kitchen
All Downstairs Rooms
Provisional bookings are not shown on the calendar. Please contact the hall administrator to confirm the current availability.
- dimensions : 11m x 7m
- accommodates maximum 76 people seated
- 72 stackable adult chairs (on pull-out trolleys)
- 8 x stackable chairs for small children
- 18 x folding tables (on pull-out trolleys) 151cm x 76cm / 183cm x 76cm
- induction loop hearing system
- sound system with microphone
- storage cupboards for regular users (subject to availability)
- serving hatch between the Main Hall and Kneller Room with sound-proof door
- 3 different types of lighting. Can be used individually or all together
- underfloor heating
- smooth vinyl flooring
- fully accessible access (90cm door width)
- double fire-exit doors, fully accessible
Main Hall
Ground floor
- dimensions: 3.88m x 2.8m
- accommodates maximum 6 people seated
- chairs and tables provided if required
- internet access
- underfloor heating
- smooth vinyl floor
- 3 double power sockets
- reduced ceiling height in one area
- access to the first floor is via a stairway with complete handrail and half-landing
- suitable for long term storage, as an office or meeting room



